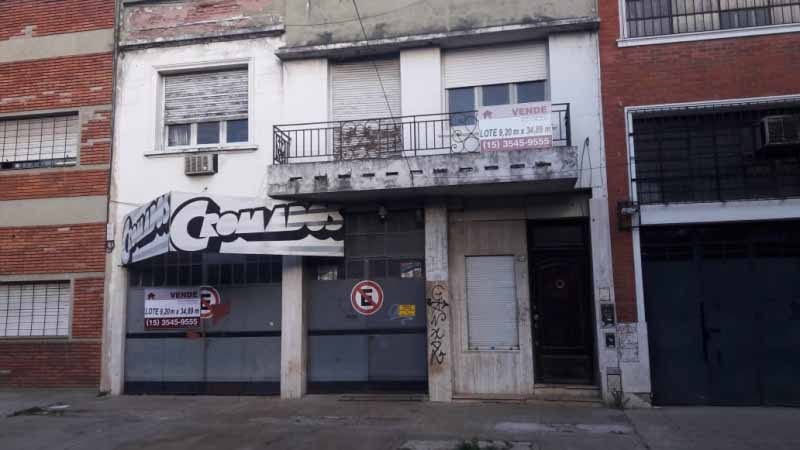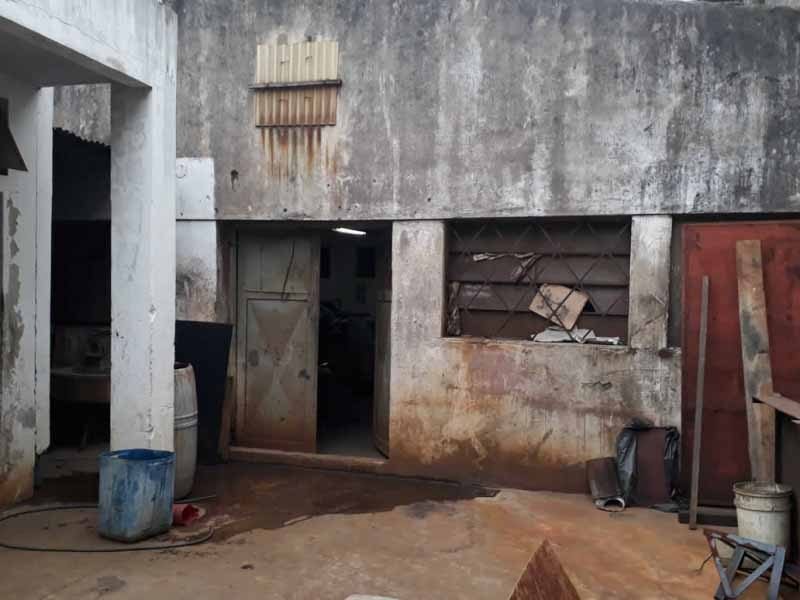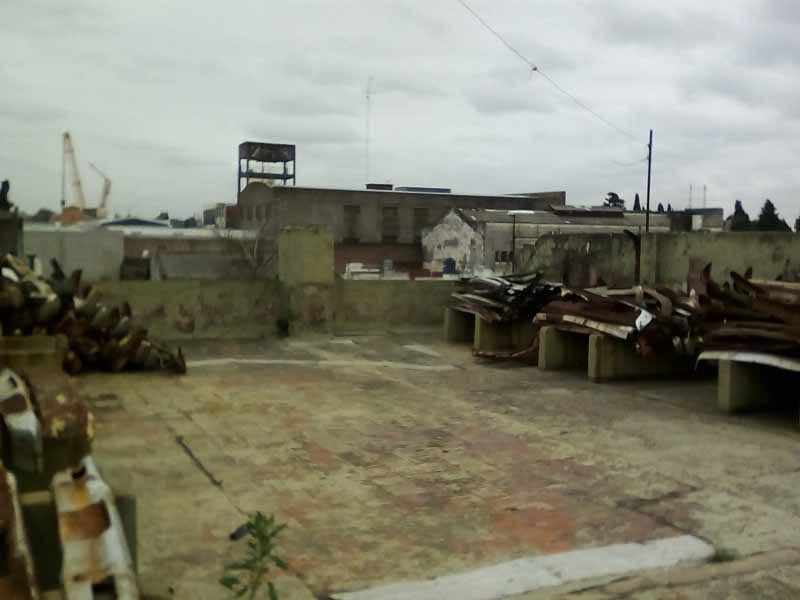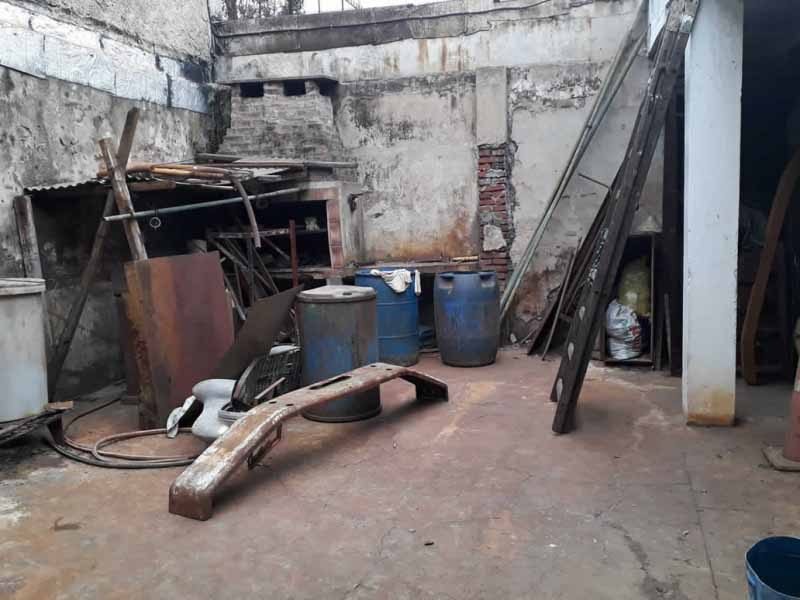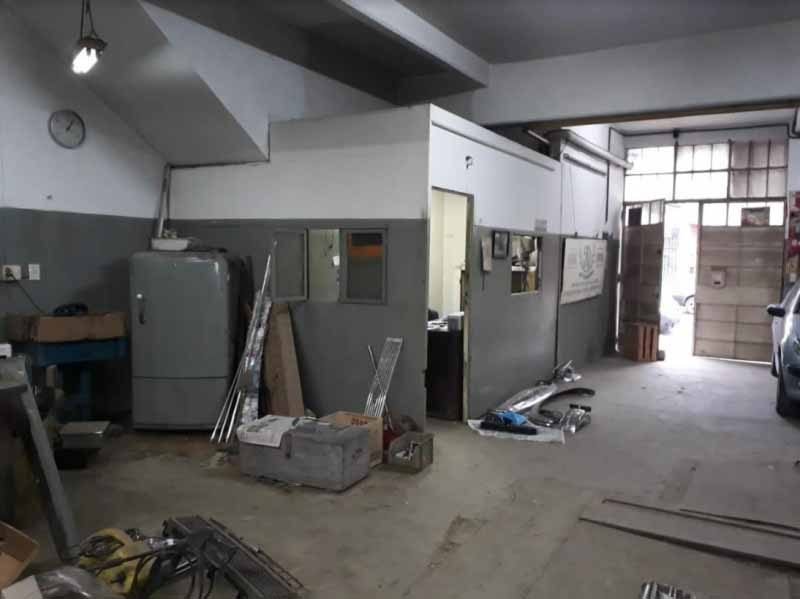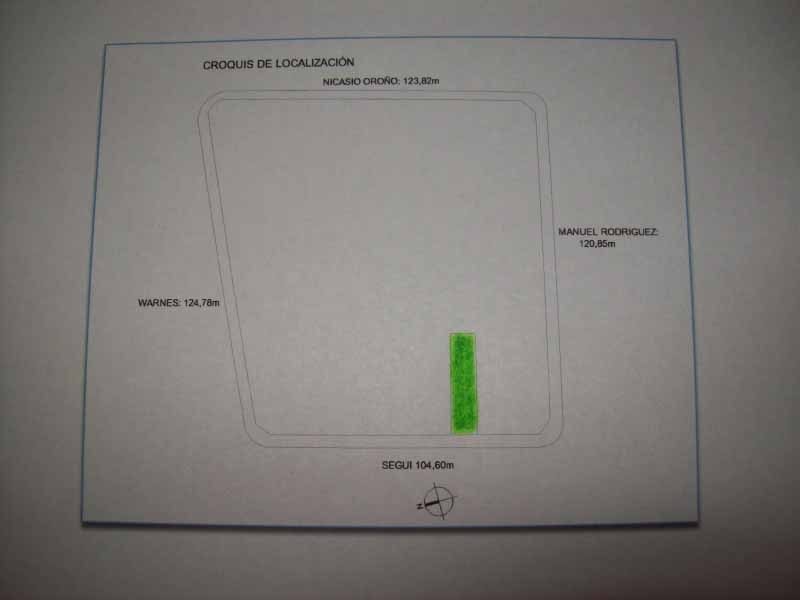Phone: 35269635 | Movil: 1535459555 | Whatsapp: +54 9 1135459555 | From abroad: (0054911) 35459555
Almirante Juan Francisco Segui 2500. Paternal
Location:
Almirante Juan Francisco Segui & Avenida Warnes. La Paternal.
Capacity:
For Sale
Description:
Opportunity, Large warehouse with two functional units.
In the lot there are two functional units that can be sold together or separately. The functional unit on the first floor is a workshop, it has an estimated covered area of 195 meters 26 square decimeters, semi-covered area of 8 meters 67 square decimeters, uncovered area of 89 meters 63 square decimeters, or a total area of 293 meters 56 decimeters. The estimated length of the workshop floor is 34.80 m (covered 23.50 m and uncovered 7.30 m) and 9.20 m wide. At the entrance there are two gates, one is 3.4 m wide and 3 m high and the other is 2.2 m wide and 3 m high. The workshop is 23.5 m x 9.20 m, has an office and bathrooms. The height is 4 m.
In the uncovered part there is an air light space of 7.3m x 5.3m with gallery, laundry room, changing rooms 2.9m x 3 m and storage room of 2.9m x 2.3m. In the other unit there is a warehouse, which consists of the following areas: on first floor 10.95 square meters, on 1st floor 183.78 square meters (with terrace 33.89 m) on 2nd floor (terrace) 138.02 square meters, or a total area of 372 square meters, 72 square centimeters. The distribution is developed on the first floor with an entrance hall with staircase leading to the second floor, reception hall, large living room of 5.2m x 8.20m with balcony to the front. Three bedrooms: first bedroom 3.5m x 4.2m, second bedroom 3.65m x 3.60m, third bedroom 3m x 3m, kitchen/diner 2.3m x 6.02m, outbuilding and bathroom. Patio 7.45m x 4.56m. Large roof terrace.
We have distribution plans. CALCULATION OF PARAMETERS LAND SURFACE = 321 m2 Urban Planning Code. District E2 F.O.T. = 2 Total Area (m2): 321.00 Front (m): 9.20 Back (m): 34.89 MAXIMUM HEIGHT OF FACADE = 15.50 m MAX. OF EDIFIC.= 15,50M SUP. MAX. EDIF. s/F.O.T. = 642 M2 According to Law 3876, the Audiovisual District establishes tax benefits and offers preferential credit lines. GREAT PROJECTION WITH THE IMPLEMENTATION OF THE NEW URBANISTIC CODE. AREA OF MIXED USES B (3). Corresponds to areas of neighborhood scale where the predominant use is housing, allowing the mixture with the economic activities of daily use. Small businesses (retail and frequent commerce) and personal services of low affluence are allowed.
Nearby transportation: Buses: 44, 47, 63, 112 Suarez Train: La Paternal Station. Economic District: Polo Audiovisual. Measurements and photos are approximate.
Requirements
Sale subject to the owner's compliance with the requirements of AFIP General Resolution 2371. (COTI) Fees and administrative expenses 4%.

