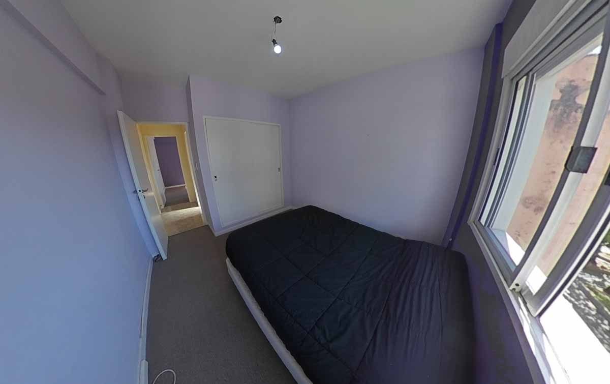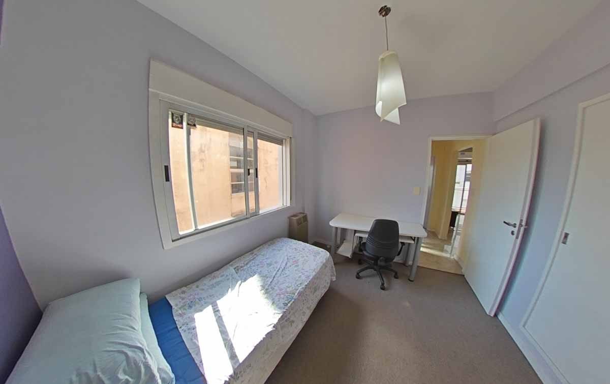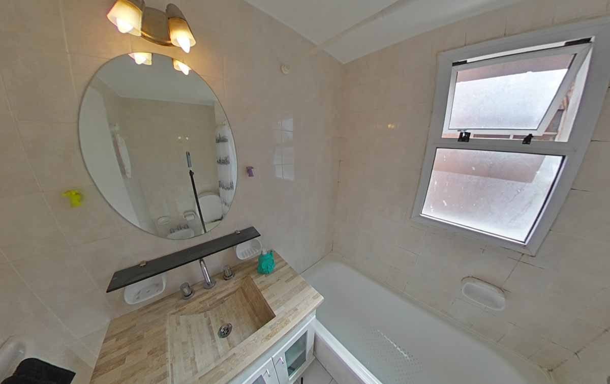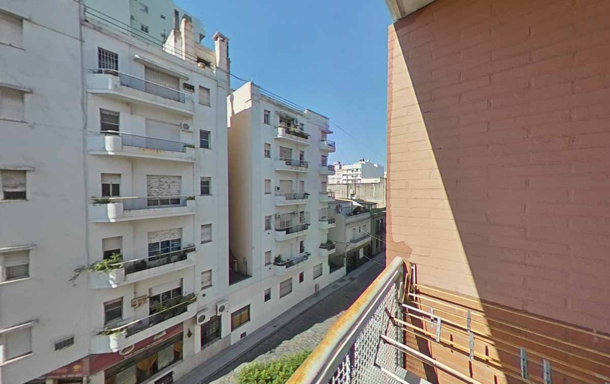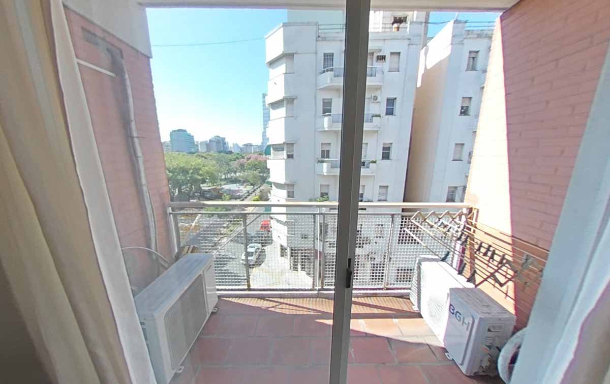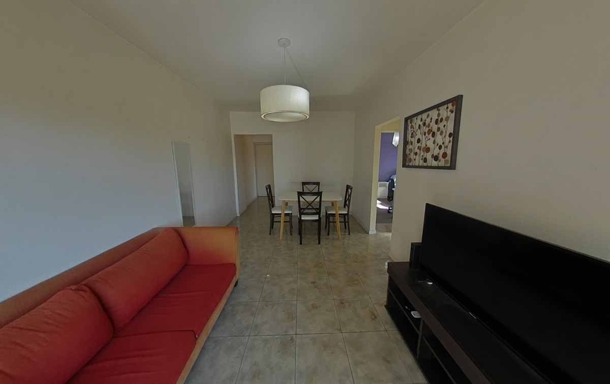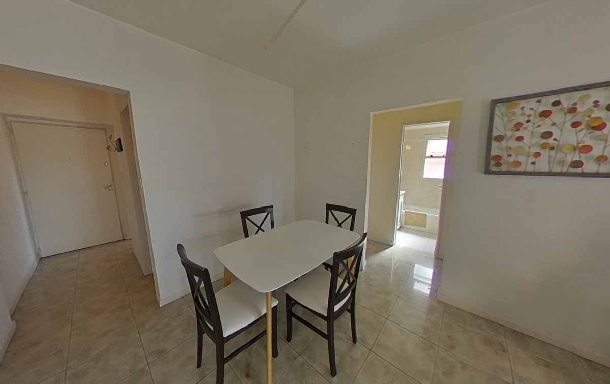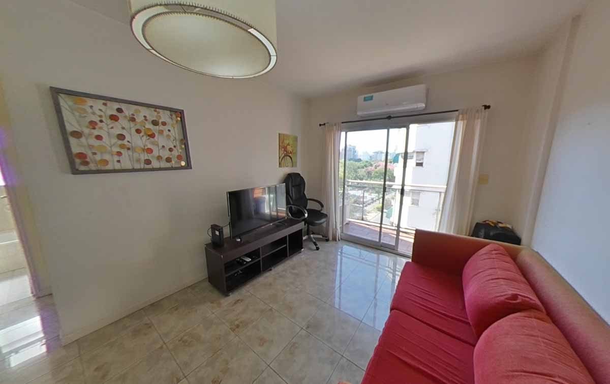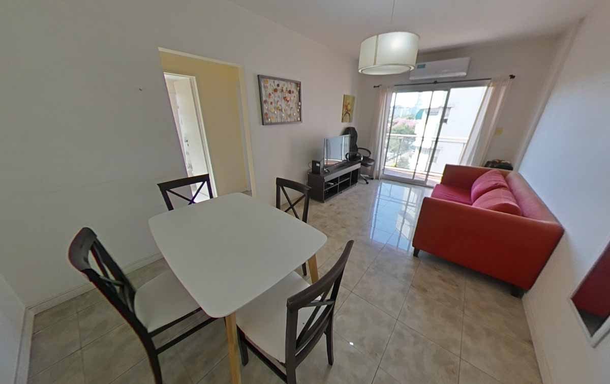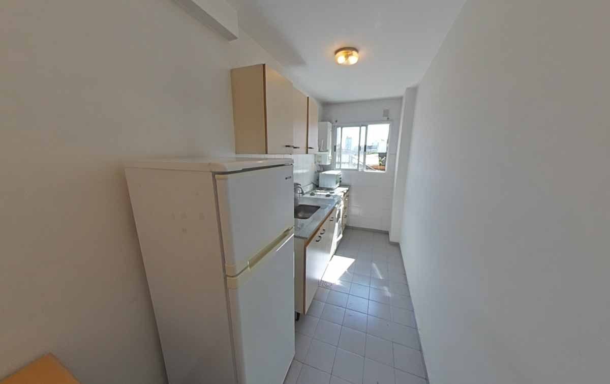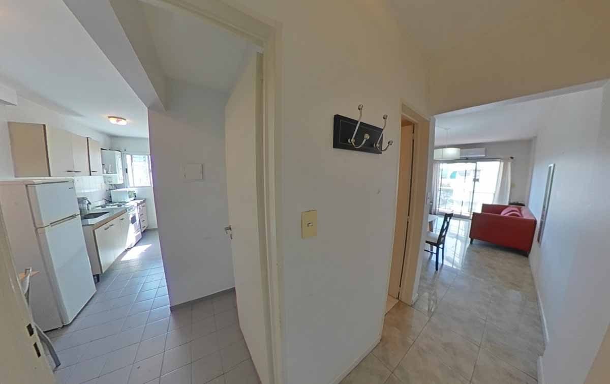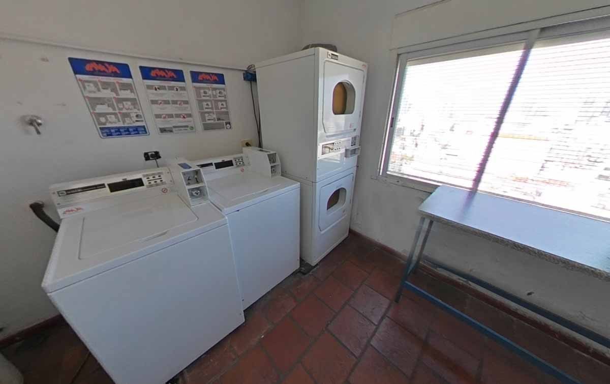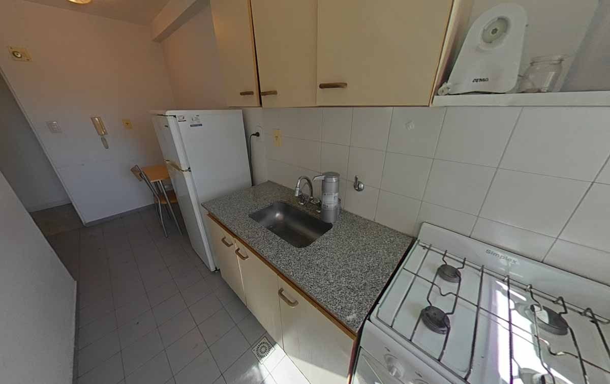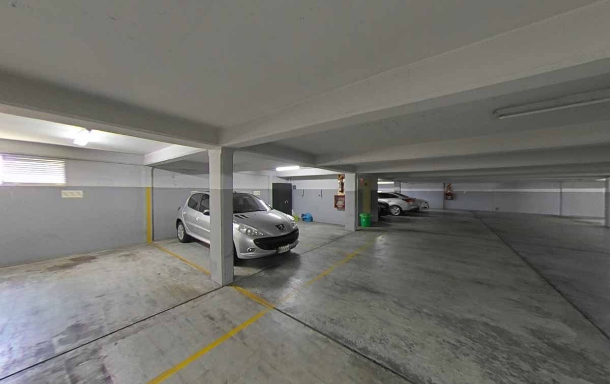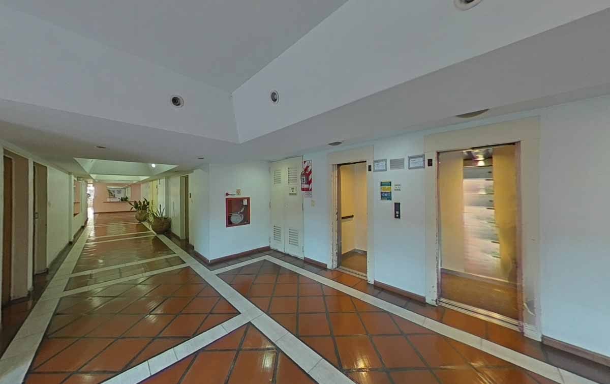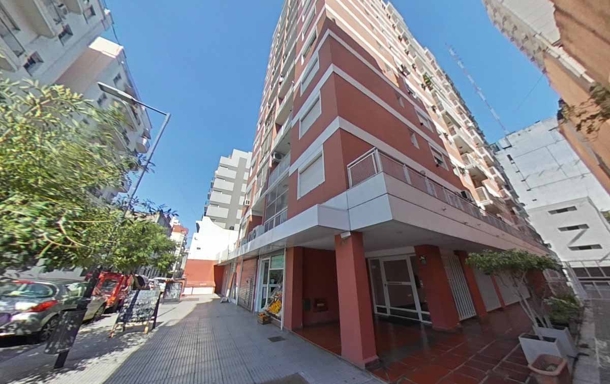Phone: 35269635 | Movil: 1535459555 | Whatsapp: +54 9 1135459555 | From abroad: (0054911) 35459555
Estados Unidos 900 – San Telmo
Sale value:
U$S – Dólares
155000
Location:
Estados Unidos 900. San Telmo. A 100 metros de la UADE.
Capacity:
FOR SALE
Description:
Excelente Departamento con dos habitaciones balcon, todo luz. Hermosa vista. Cochera,
El departamento está ubicado en un cuarto piso al frente, muy luminoso con muy buena circulación, ventilación, aireación y vista abierta a la ciudad. Orientación: N.O. Se desarrolla con amplio living comedor, balcón, dos dormitorios, un baño completo y un baño de recepción, cocina completa. Cuenta con una superficie total por escritura de 56 metros con 61 decímetros cuadrados, cubierta 54 metros cuadrados, semicubierta 2 metros con 61 decímetros cuadrados. Edificio de 14 pisos. Dos cuerpos y cuatro departamentos por cada piso y cada cuerpo. Cuatro ascensores, dos por cada cuerpo. Laundry en el último piso, cámaras y seguridad nocturna.
Unidad complementaria XXIX superficie cubierta 12 metros con 45 decímetros cuadrados (5m x 2.4m), cochera fija y techada. Expensas estimadas $ 71386. ABL $ 5554 AYSA $ 8112. Expensas cochea $15.337
Confort:
The apartment has an entrance hall (2.54 m X 1m) that leads to the kitchen, the reception bathroom and the living dining room. The living dining room (4m x 5.4m) is painted white, has ceramic tile floors, BGH air conditioning hot/cold with remote control, sliding window door and access to the balcony (3m x 1m). From the living room there is access to a distribution corridor (0.9 m x 2m) that leads to the bedrooms and the main bathroom. The first bedroom (3m x 2.8m) has a picturesque open view, window to the outside with aluminum shutter, built-in closet (1.4m x 0.50m) with sliding doors, drawers and dividers, carpeted floors and hot/cold air conditioning. The second bedroom (3 m x 2.7 m) has an exterior window with aluminum shutter, built-in closet with sliding doors (1.4 m x 0.5 m), partitions and drawers, gas stove with balanced draft, carpeted floors.
Services:
Individuals.
Kitchen:
Full kitchen of rectangular shape (4.6 m long x 1.4m wide) with storage area (1.2 x 0.7m x 3 m) window to the outside, high and low furniture beigh Formica countertop, four burner stove and oven simplex brand, stainless steel countertop, stainless steel sink, tiled walls and floors with ceramic coating, installation for washing machine. Orbis gas heater.
Bathroom;
Main bathroom (1.7m x 1.8m) with vanity unit and marble washbasin, taps, mirror, bathtub, sanitary ware and window to the outside. Reception bathroom (1.2m x 1.8m) with sanitary ware, basin, taps and mirror.
Requirements
Sale subject to the owner's compliance with the requirements of AFIP General Resolution 2371. (COTI) Fees and administrative expenses 4%.


